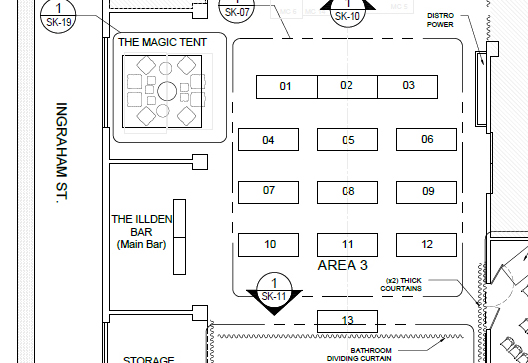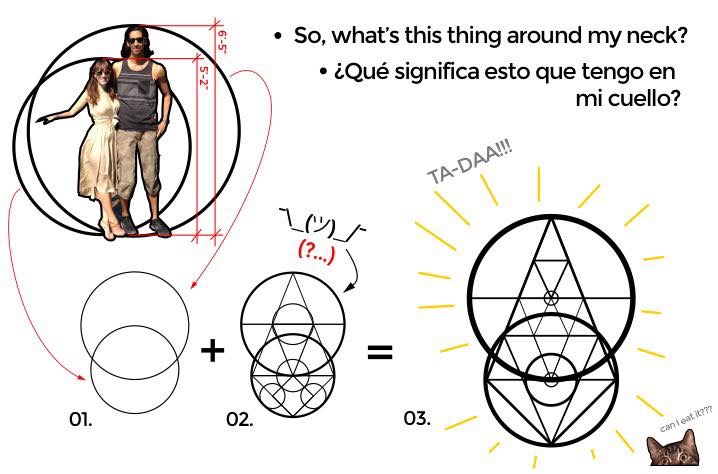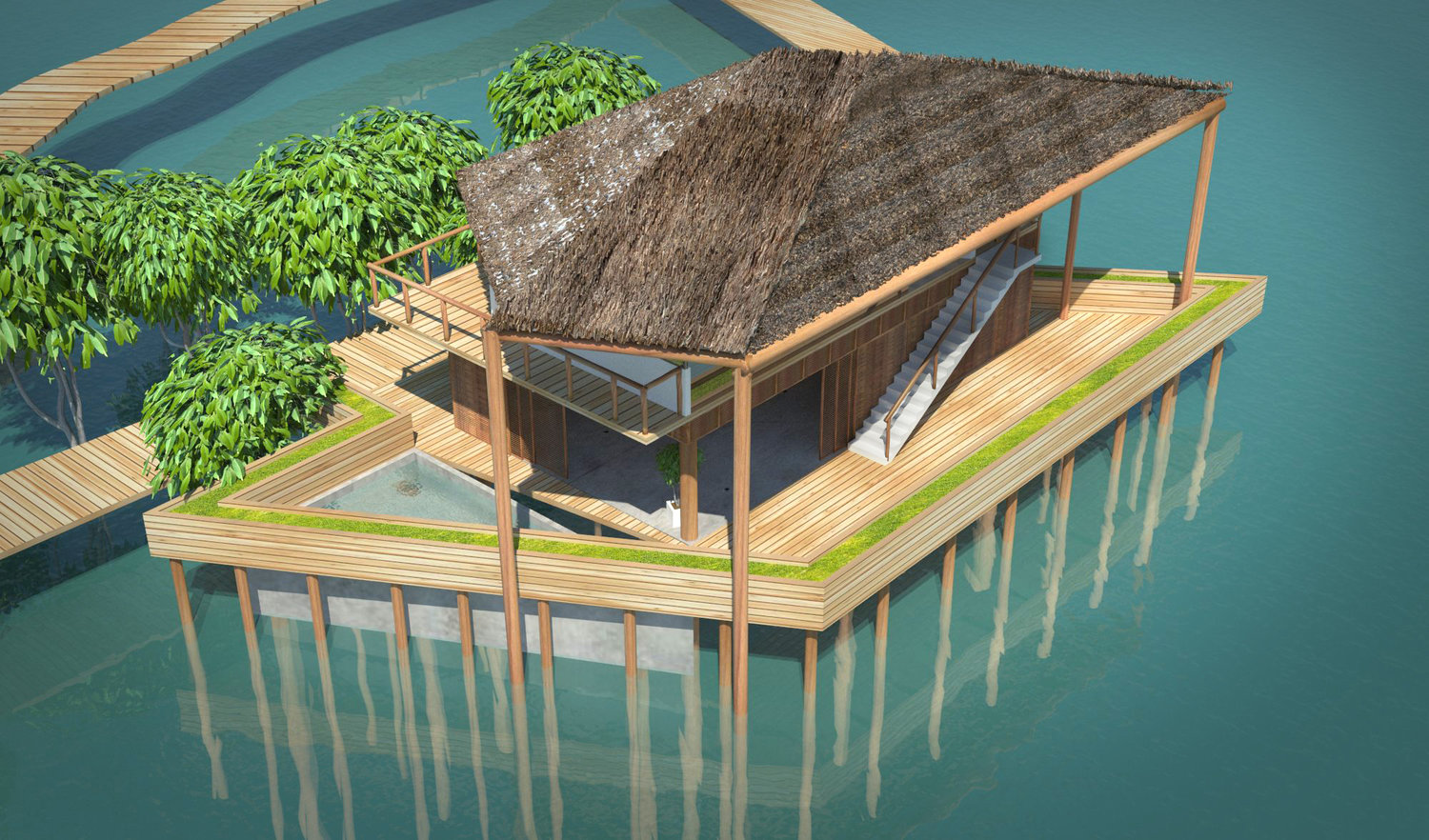the shrine OF MUSIC - A wedding experience
The wedding experience for 2 music lovers who cherish the sacred geometries found at the architecture of the temples of Burning Man called for the concept of turning a Bushwick warehouse into a Temple for Music. This was my wedding and I dreamed up every single design detail, from the space lighting & aesthetics, to the DJ booth, to the main chandelier, to the invites and the guest’s gifts. Everything followed the spirit of sacred geometries found throughout the space.
01. RENDERINGS CONSTRUCTION DRAWINGS AND EXISTING SPACE
A full set of coordinated drawings, 3D diagrams and renderings was developed and provided to all vendors for each of the 3 different phases of the night: 01. The wedding ceremony, 02. The Dinner, 03. The dance party. In addition to this 2 overall plans were developed (A rain plan and a no-rain plan for the outdoor spaces)
02. invites
Given that the theme of the design language was sacred geometries I decided to dream a new sacred geometry, one that was inclusive of the proportions of the iconic height differential between me and my wife. (See the diagram in the first image). Our new main sacred geometry was found throughout the details of the event.
03. decor
Rather than doing numbers for the guest location at their tables we used the theme of the sacred geometries to as mobiles throughout the tall space of the event as visual denotative elements that marked the location of each table. Each guest received a copper cup with a tag showing one of the 14 geometries, and they were given the instructions of finding their table by looking up and finding their signs.
04. chandelier
The ceiling height of the 1896 studio is a vast imposing void that needed to be visually addressed. While the table finding geometries filled most of this void there needed to be a top hierarchy to it all. We also wanted a disco ball but didn’t wan’t it to clash with the aesthetics of the event. In addition, we didn’t want cheesy club lighting (and my fiance at the time did not allow me to have lasers arranged in geometrical shapes). So a simple, elegant wood pyramid that visually encapsulated the disco ball and doubled up as a hidden club lighting element became the design solution to all of these requirements. The chandelier lighting was also controlled via an iPhone app. We kept the lighting white and subdued for the dinner and the beginning of the night, but there was no escaping the enthusiastic guests who wanted to steal the phone and change light parameters and colors… ;)
05. dj booth
The DJ booth was another focal element that needed to have the same spirit of the event.
06. favors
The party favors were are designed and developed following the main “illden (Illich + Alden)” sacred geometry. The wooden necklaces became the main visual clue for our security to distinguish the official guest who were trying to come back into the warehouse from their smoking break on the streets from the ones who were trying to crash the party… It also was the golden ticket to the after-party to the wedding. ;)
ST. BARTH’S PROJECT
The St. Barth’s sustainable resort project was a proposal to develop 3 interconnected building sites what would be as respectful of the environment as possible. A series of 3D renderings and 2D site plans were develop to show the concept to potential investors.
W.T.C. MEMORIAL COMPETITION
Our memorial competition entry celebrates and remembers the singularity of every individual who died in the 9/11 attacks by manifesting his or her absence as light. Each victim's name is etched into a separate piece of glass blocks; the glass' length correlates to the victim's age at death. These pieces of glass, or glass boxes, are the building blocks of the walls that flank the three access ramps or "Vectors of Light", which visitors use to descend into the site. The density of names and light intensifies as the visitor descends down the vectors.
The three Vectors of Light slowly descend into the site hovering above the sacred ground and coloring it with attenuated shadows and bundles of light. Each of the three vectors is dedicated to a specific group of victims. The first vector commemorates the 2,792 people who died in the World Trade Center and its vicinity; the second, the 184 people who died at the Pentagon; and the third, the 40 who died aboard United Flight 93.



































































